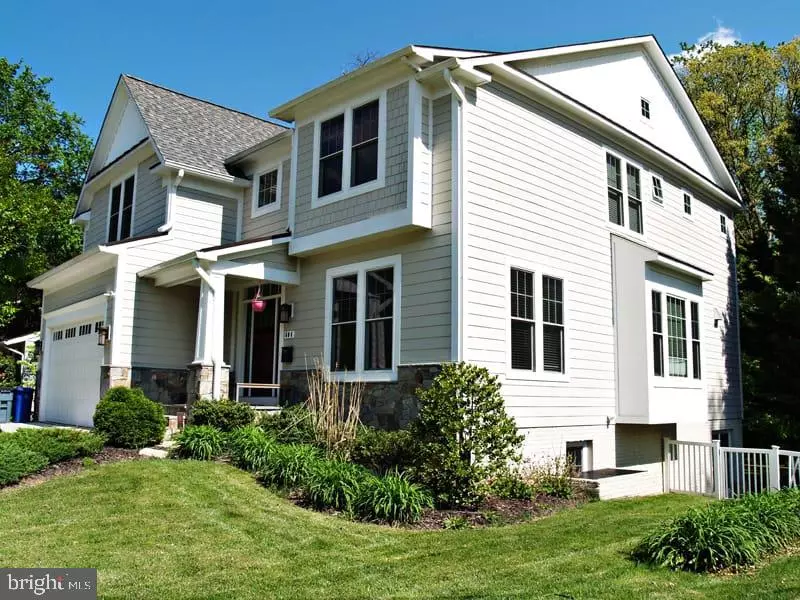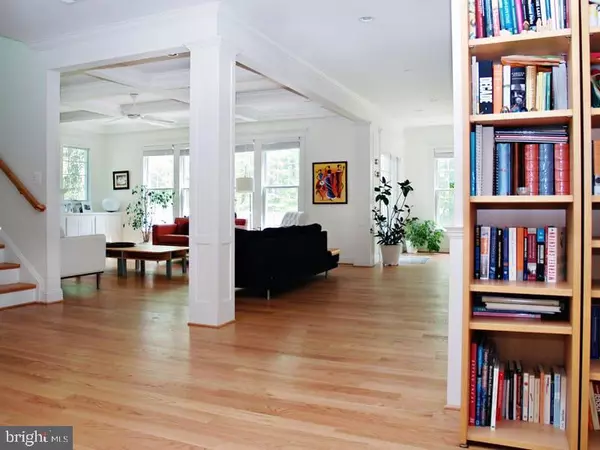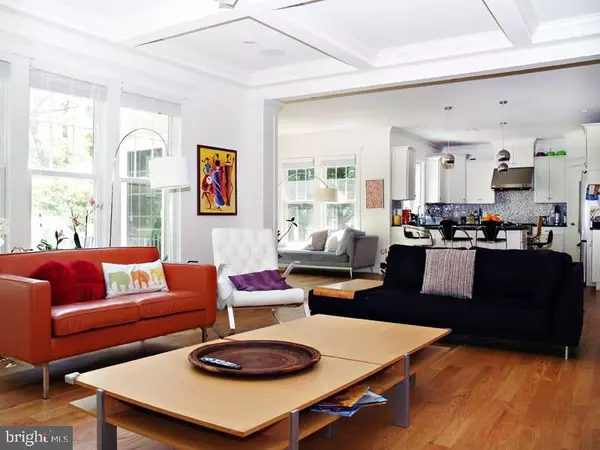$1,260,000
$1,285,000
1.9%For more information regarding the value of a property, please contact us for a free consultation.
604 KINGSLEY RD SW Vienna, VA 22180
5 Beds
5 Baths
3,641 SqFt
Key Details
Sold Price $1,260,000
Property Type Single Family Home
Sub Type Detached
Listing Status Sold
Purchase Type For Sale
Square Footage 3,641 sqft
Price per Sqft $346
Subdivision Vienna Woods
MLS Listing ID VAFX1074632
Sold Date 10/11/19
Style Craftsman
Bedrooms 5
Full Baths 4
Half Baths 1
HOA Y/N N
Abv Grd Liv Area 3,641
Originating Board BRIGHT
Year Built 2013
Annual Tax Amount $18,112
Tax Year 2019
Lot Size 10,464 Sqft
Acres 0.24
Property Description
Come see your new home and experience this modern Craftsman re-imagined and designed by Fisher Custom Homes in 2013. Incredible rare opprotunity under $1.3m makes this a must see!Situated on a quarter acre lot at over 5,000ft2, this home has the space for all your needs and more. Right around the corner from Rt66 and with easy access to the Vienna Metro just minutes away you can travel with ease. Get acquainted with the neighborhood and hit the Maple Ave Strip (Rt123) less than a mile away to discover a slew of outstanding restaurants, stores and shops will provide you everything you need, including Whole Foods and Starbucks. As you step inside it becomes infinitely clear the attention paid to each exquisite detail throughout the home. The flawless hardwood throughout highlights the open design and expansive feel while the intuitive features and layout allows for you to truly personalize this home. The living room features a gas fireplace while the adjacent mudroom has built in cubbies. This stunning gourmet kitchen boasts unique attractive black-granite countertops, appealing backsplash, ample hardwood cabinets, GE stainless steel appliances and a breakfast nook. There is a dedicated dining room with a walk-through dry bar leading into the first-floor office/den. Two large windows illuminate the wide staircase to the upper level. The master bedroom suite is huge with large spa like bathroom, attractive tile, soaking tub, glass enclosed rain shower and dual sinks. Guest room on this level has its own full bath while the third and fourth bedrooms have a shared bath. Fully finished walk out basement features full bath, wet bar and fifth bedroom. There is built in surround sound throughout. Take in the property from the spacious deck overlooking the fenced and manicured backyard including outdoor built in speakers. The two-car garage keeps your vehicles protected from the elements year-round. This home is the best value in Vienna Woods! Look for yourself https://my.matterport.com/show/?m=SrB8BkgRKgz&mls=1
Location
State VA
County Fairfax
Zoning 904
Direction Northwest
Rooms
Basement Full
Interior
Interior Features Breakfast Area, Floor Plan - Open, Formal/Separate Dining Room, Kitchen - Gourmet, Primary Bath(s), Walk-in Closet(s), Wet/Dry Bar, Wood Floors, Kitchen - Island
Heating Central
Cooling Central A/C
Flooring Hardwood
Fireplaces Number 1
Fireplaces Type Gas/Propane
Equipment Built-In Microwave, Dishwasher, Disposal, Dryer, Refrigerator, Stainless Steel Appliances, Washer, Six Burner Stove, Oven/Range - Gas
Fireplace Y
Appliance Built-In Microwave, Dishwasher, Disposal, Dryer, Refrigerator, Stainless Steel Appliances, Washer, Six Burner Stove, Oven/Range - Gas
Heat Source Natural Gas
Laundry Has Laundry, Washer In Unit, Dryer In Unit
Exterior
Exterior Feature Deck(s)
Garage Covered Parking, Garage - Side Entry, Garage Door Opener, Inside Access
Garage Spaces 4.0
Utilities Available Cable TV Available, Electric Available, Fiber Optics Available, Natural Gas Available, Phone Available, Sewer Available, Water Available
Waterfront N
Water Access N
Accessibility None
Porch Deck(s)
Parking Type Attached Garage, Driveway
Attached Garage 2
Total Parking Spaces 4
Garage Y
Building
Lot Description Backs to Trees, SideYard(s), Rear Yard, Secluded
Story 3+
Sewer Public Sewer
Water Public
Architectural Style Craftsman
Level or Stories 3+
Additional Building Above Grade, Below Grade
New Construction N
Schools
Elementary Schools Marshall Road
Middle Schools Thoreau
High Schools Madison
School District Fairfax County Public Schools
Others
Senior Community No
Tax ID 0482 03I 0003
Ownership Fee Simple
SqFt Source Estimated
Security Features Security System
Acceptable Financing Cash, Contract, Conventional, Exchange, FHA, FHA 203(b), FHA 203(k), FHLMC, FHVA, FNMA, Private, USDA, VA, VHDA
Listing Terms Cash, Contract, Conventional, Exchange, FHA, FHA 203(b), FHA 203(k), FHLMC, FHVA, FNMA, Private, USDA, VA, VHDA
Financing Cash,Contract,Conventional,Exchange,FHA,FHA 203(b),FHA 203(k),FHLMC,FHVA,FNMA,Private,USDA,VA,VHDA
Special Listing Condition Standard
Read Less
Want to know what your home might be worth? Contact us for a FREE valuation!

Our team is ready to help you sell your home for the highest possible price ASAP

Bought with Todd T Delahanty • Long & Foster Real Estate, Inc.






